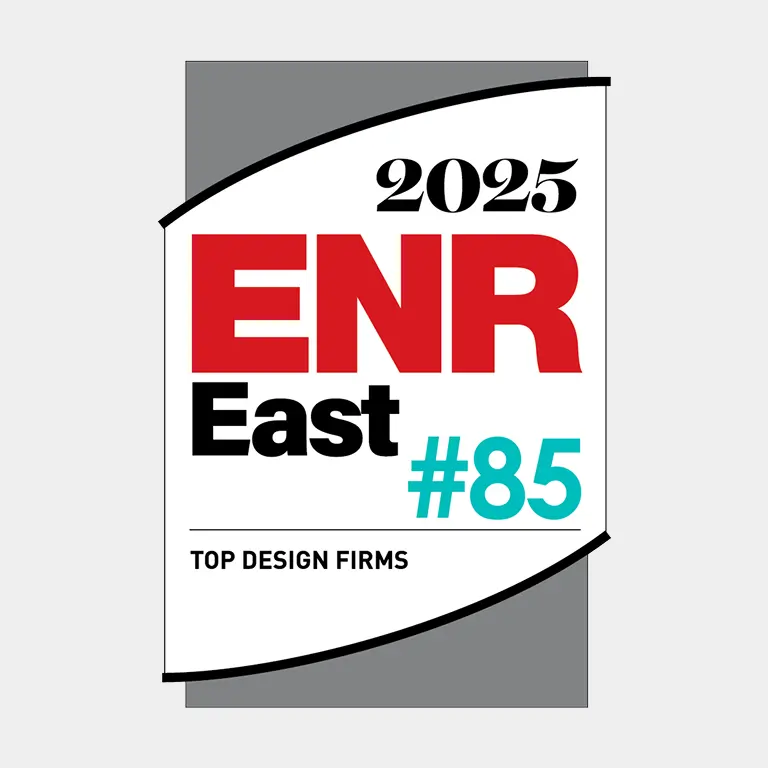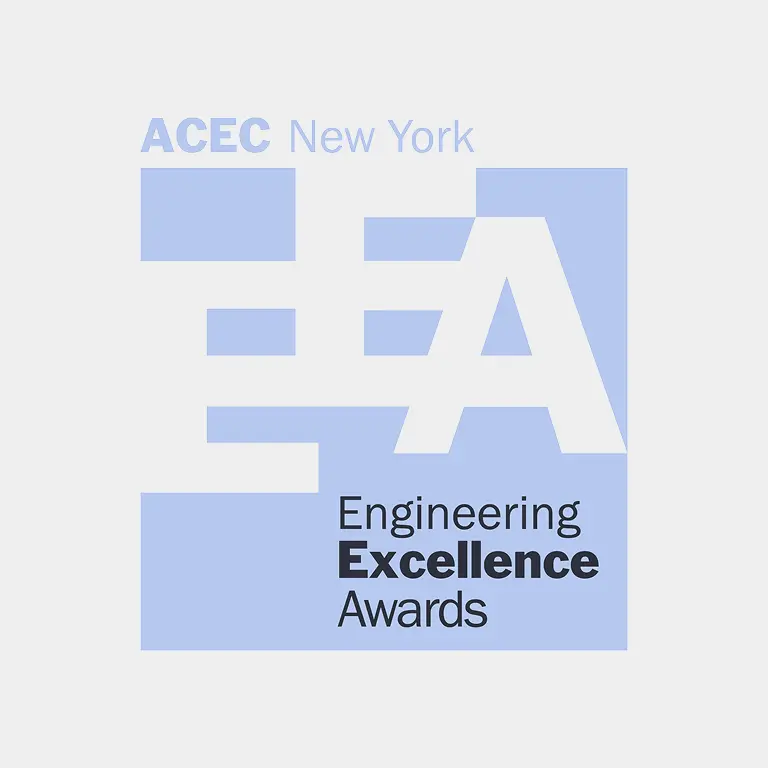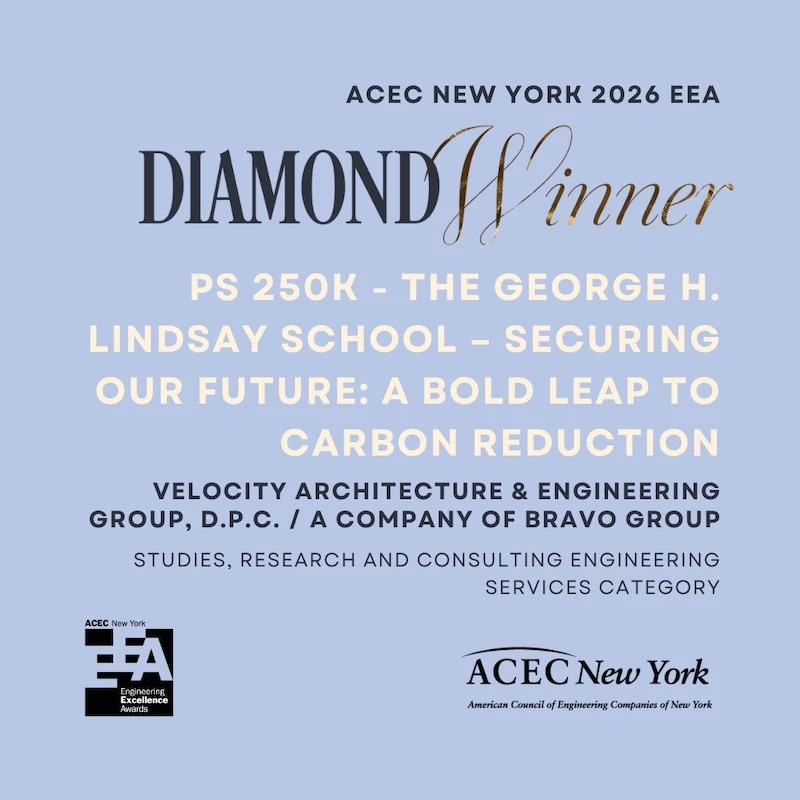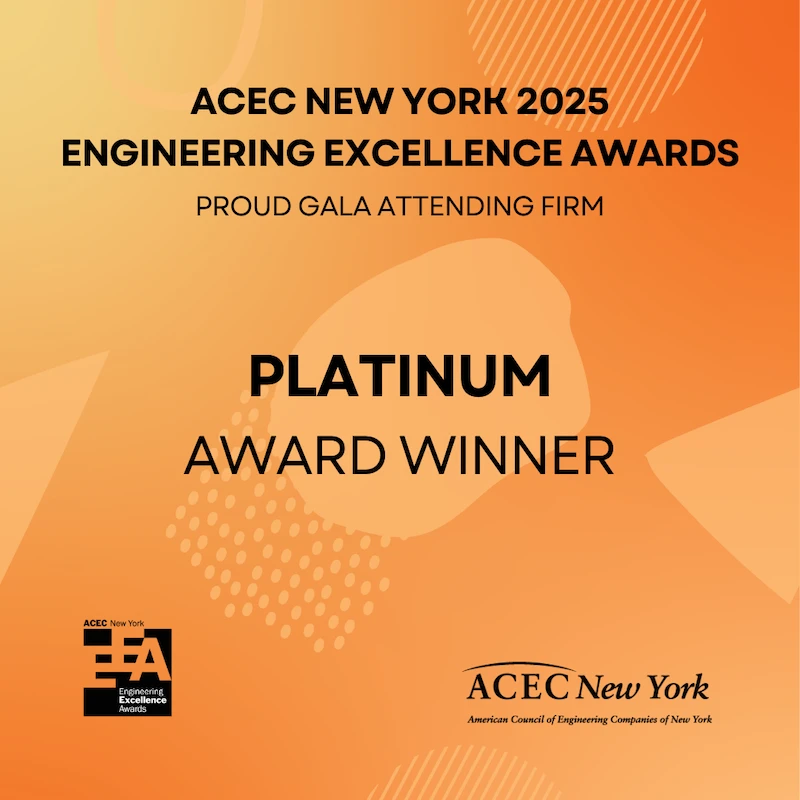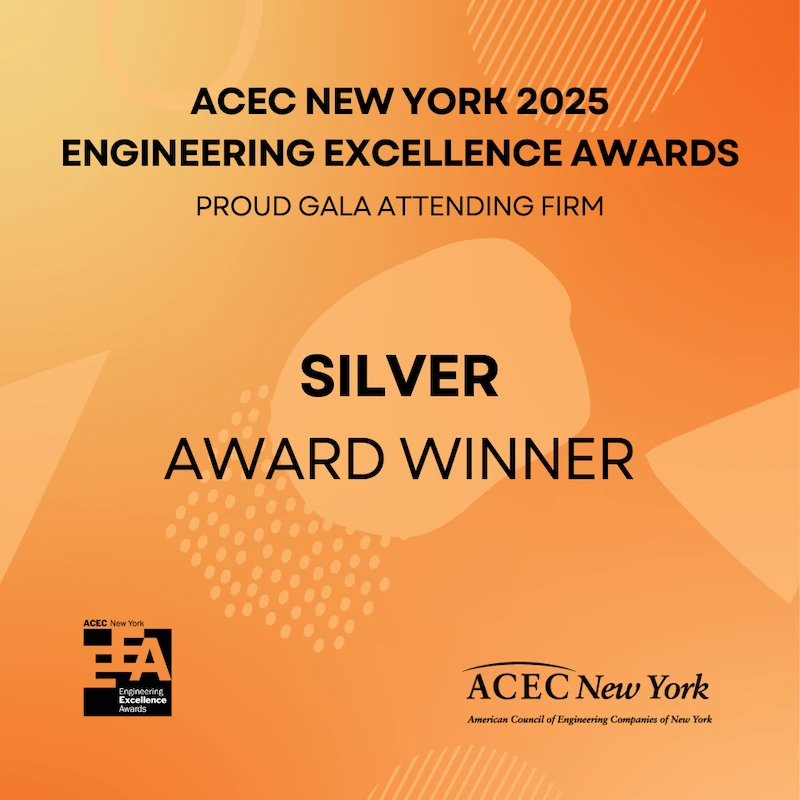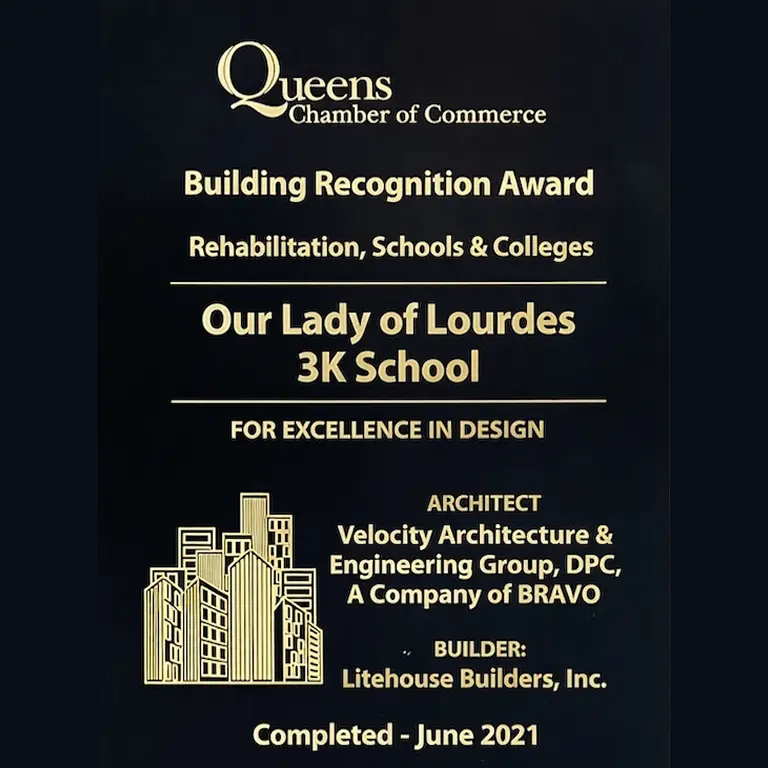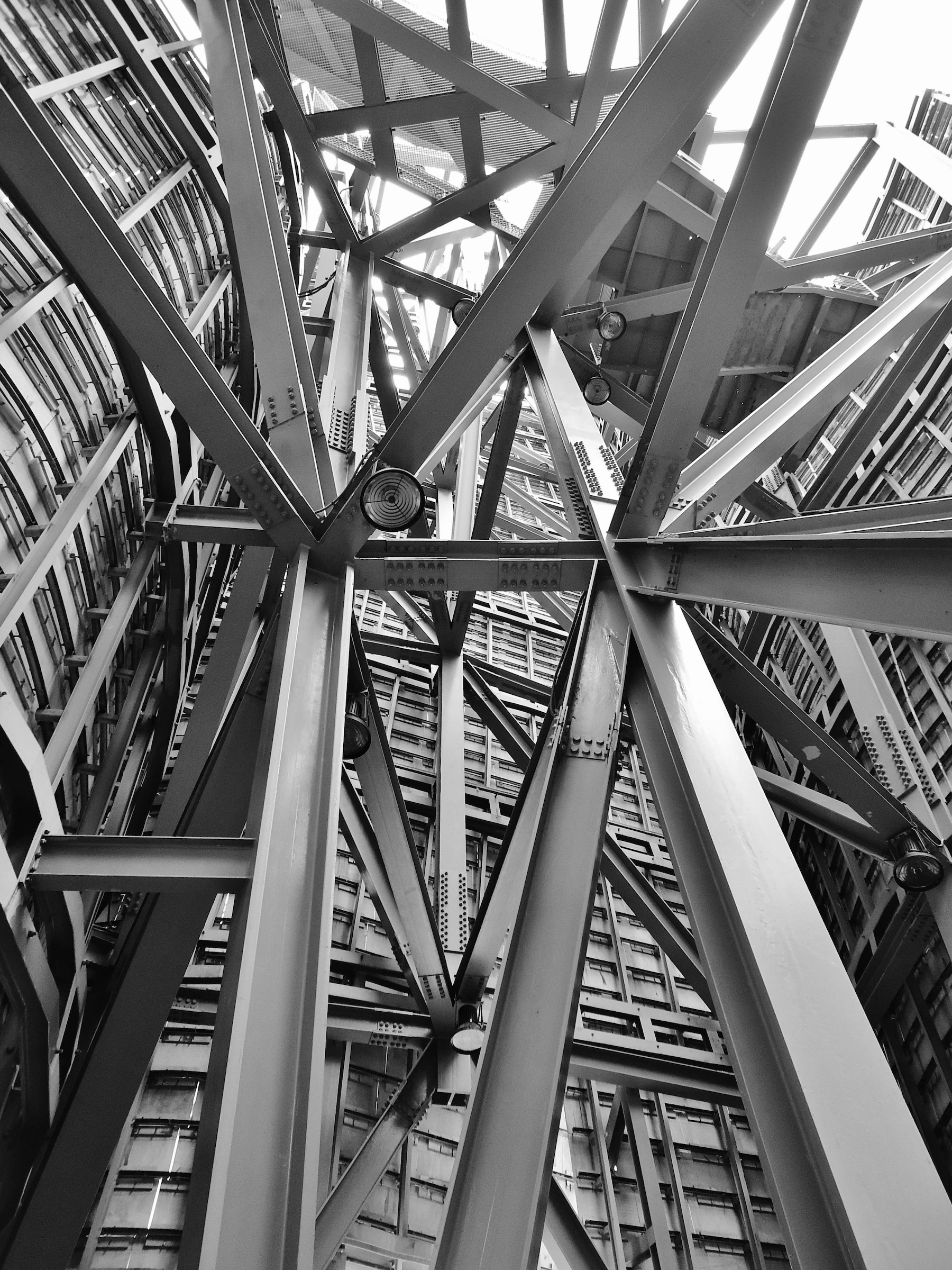
Working Together to Build Communities
We help urban communities and partners thrive by reimagining buildings, transportation, public spaces, campuses, and infrastructure — with a focus on connectivity, resiliency, sustainability, and performance.
BRAVO Group is a Cooperative Company composed of Velocity Architecture & Engineering Group, D.P.C. and
Bradford Construction Corp. of New York
BRAVO has over 30 years of experience in Architecture, Engineering, and Construction Management services. Together, we deliver cross-disciplinary solutions that enhance communities and the built environment. Our team has full access to the resources and personnel of our sister companies, enabling us to serve as a comprehensive architecture, engineering, and construction management firm.

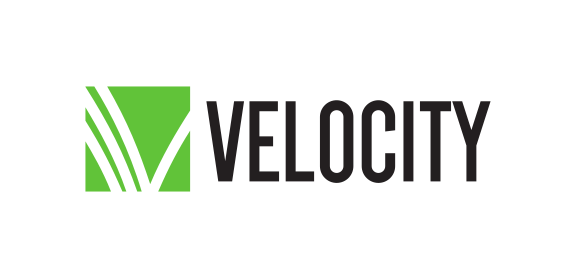

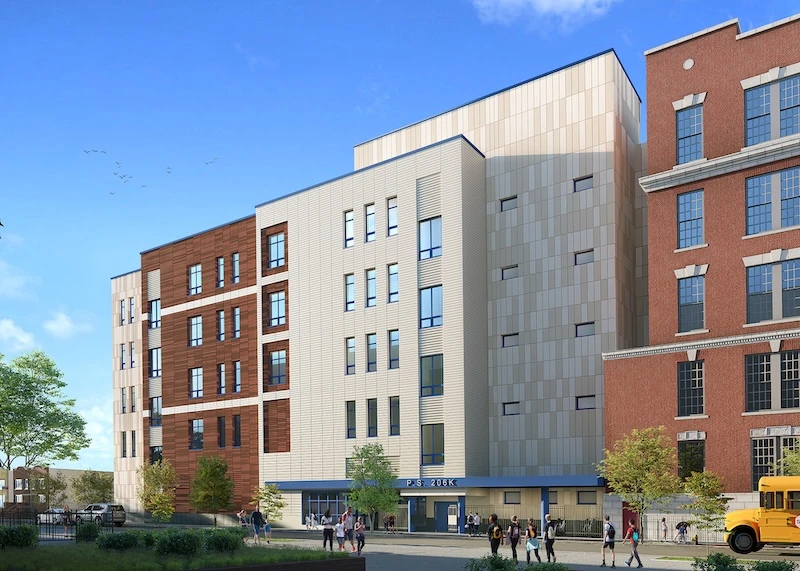
Velocity Architecture & Engineering Group, D.P.C.
Architecture & Engineering
Velocity delivers sound architectural and engineering solutions to public and private sector clients with considerable attention to functional design and maintainability, energy efficiency, leading-edge project delivery methods, and technical innovation.
Learn more about Velocity
Bradford Construction Corp. of New York
Construction Management and Program Management Services
Bradford (a certified WBE) has managed complex new construction and renovation projects for more than three decades.
Learn more about Bradford
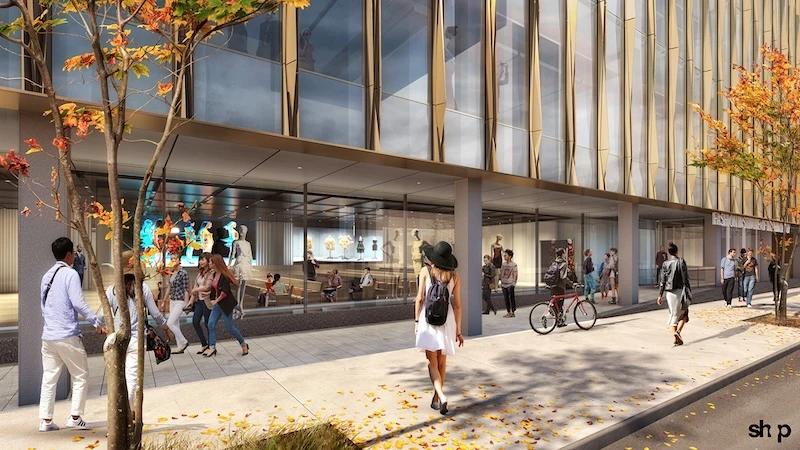
BRAVO Projects
BRAVO’s portfolio spans education, transportation, civic, healthcare, and commercial projects across New York and the greater Northeast. Our work represents a shared vision between design and construction partners who prioritize safety, sustainability, and community impact.
Highlights
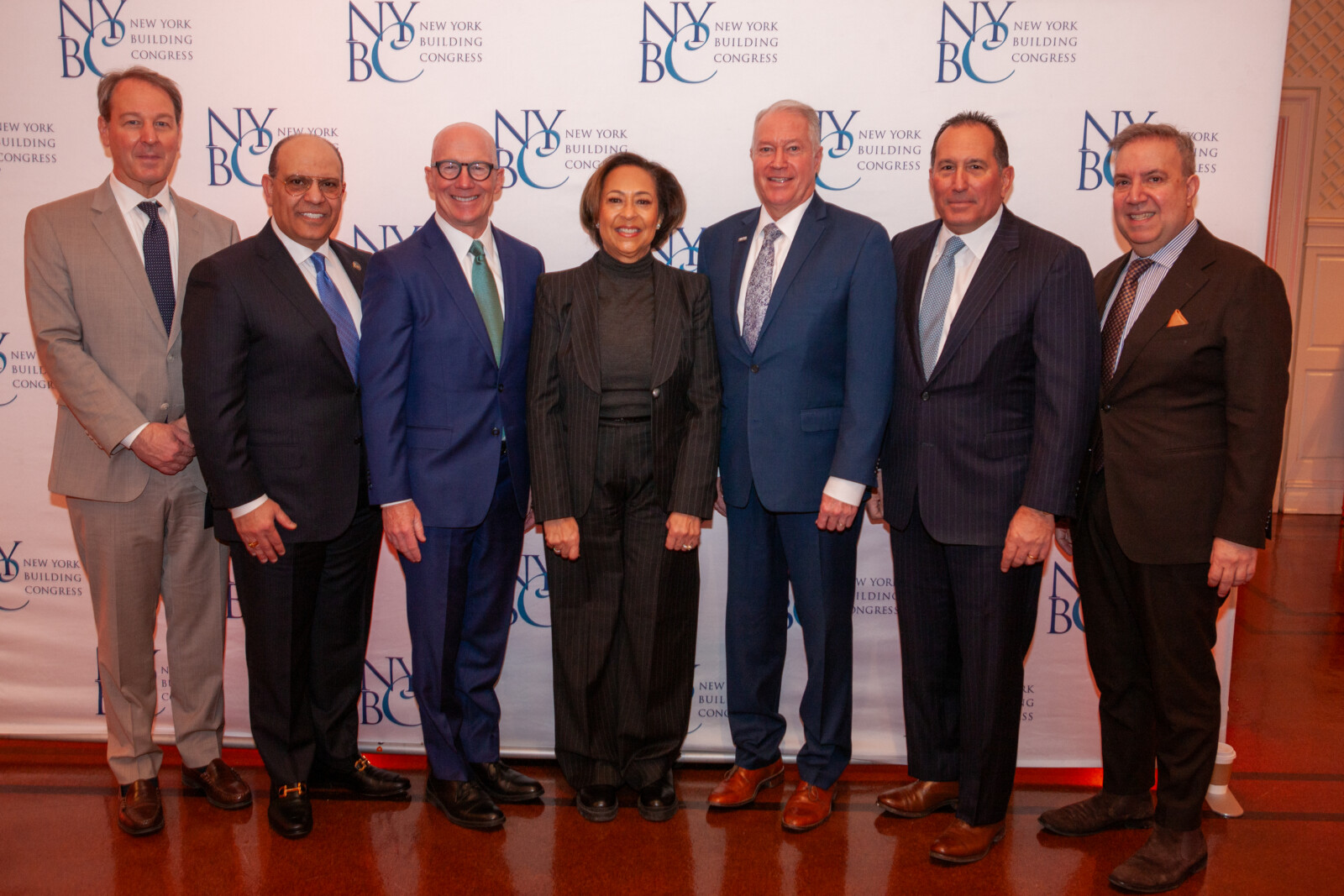
February 11, 2026
NYBC Annual Membership Meeting and Construction Industry Luncheon, Thursday, February 5 2026
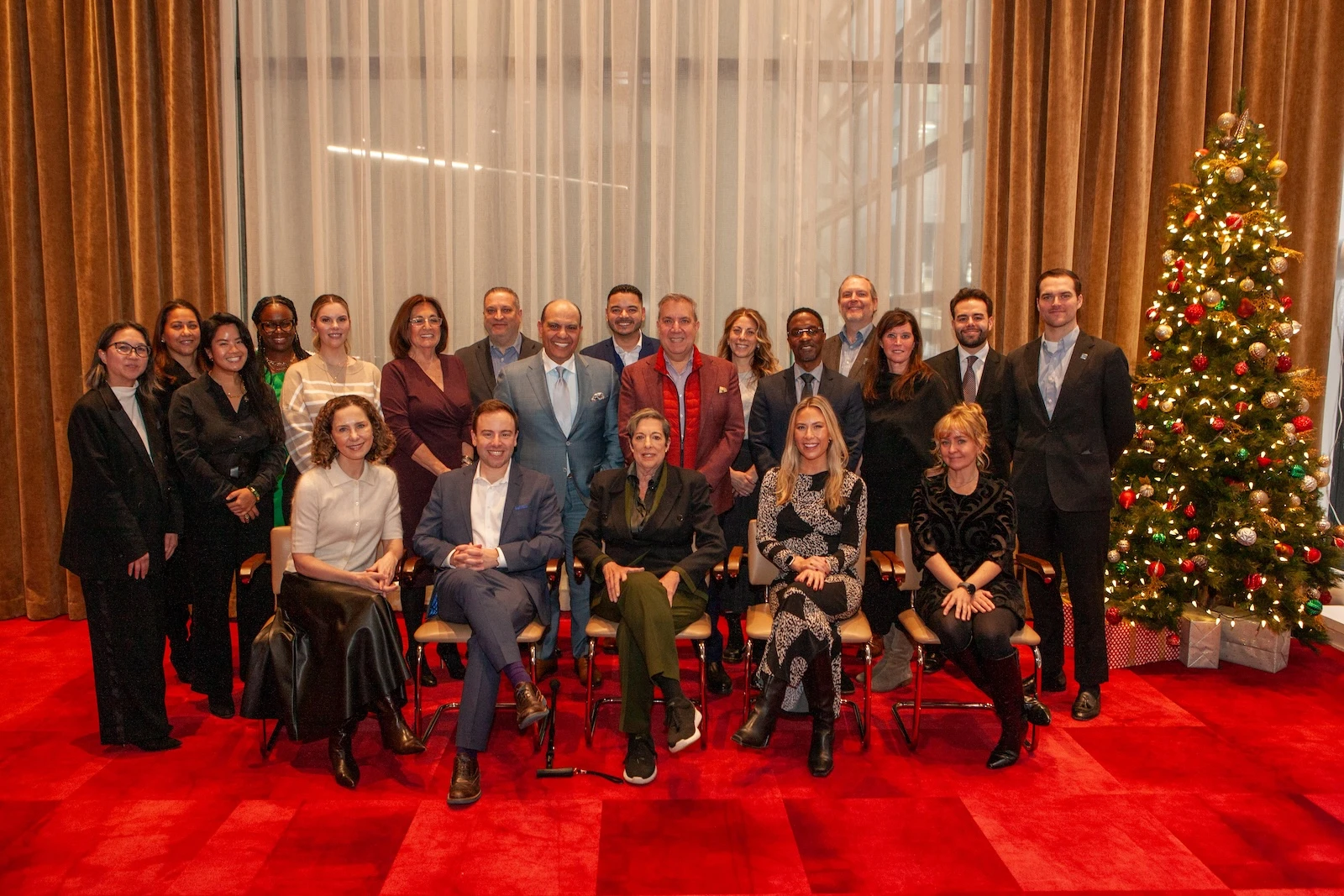
December 20, 2025
BRAVO Group & New York Building Congress Annual Holiday Party
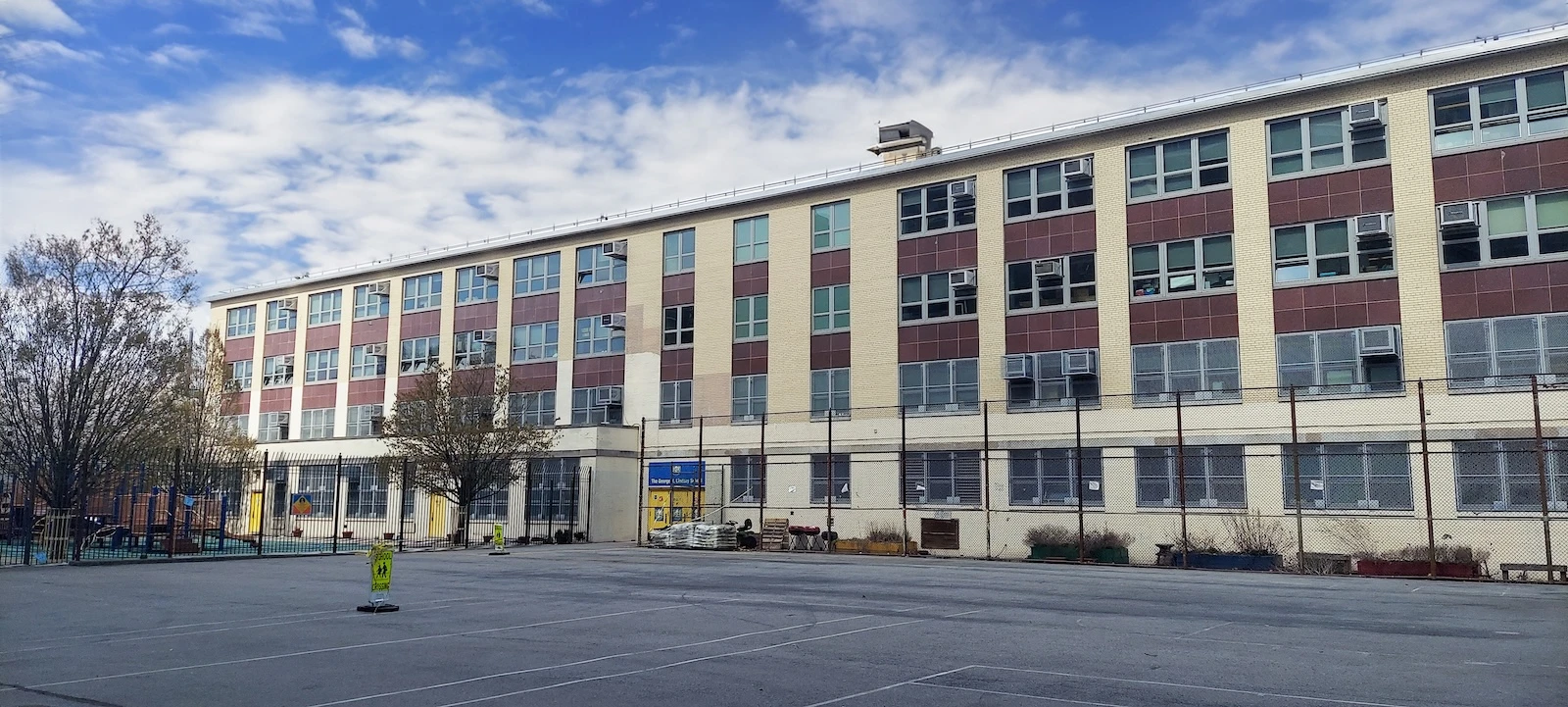
December 20, 2025


